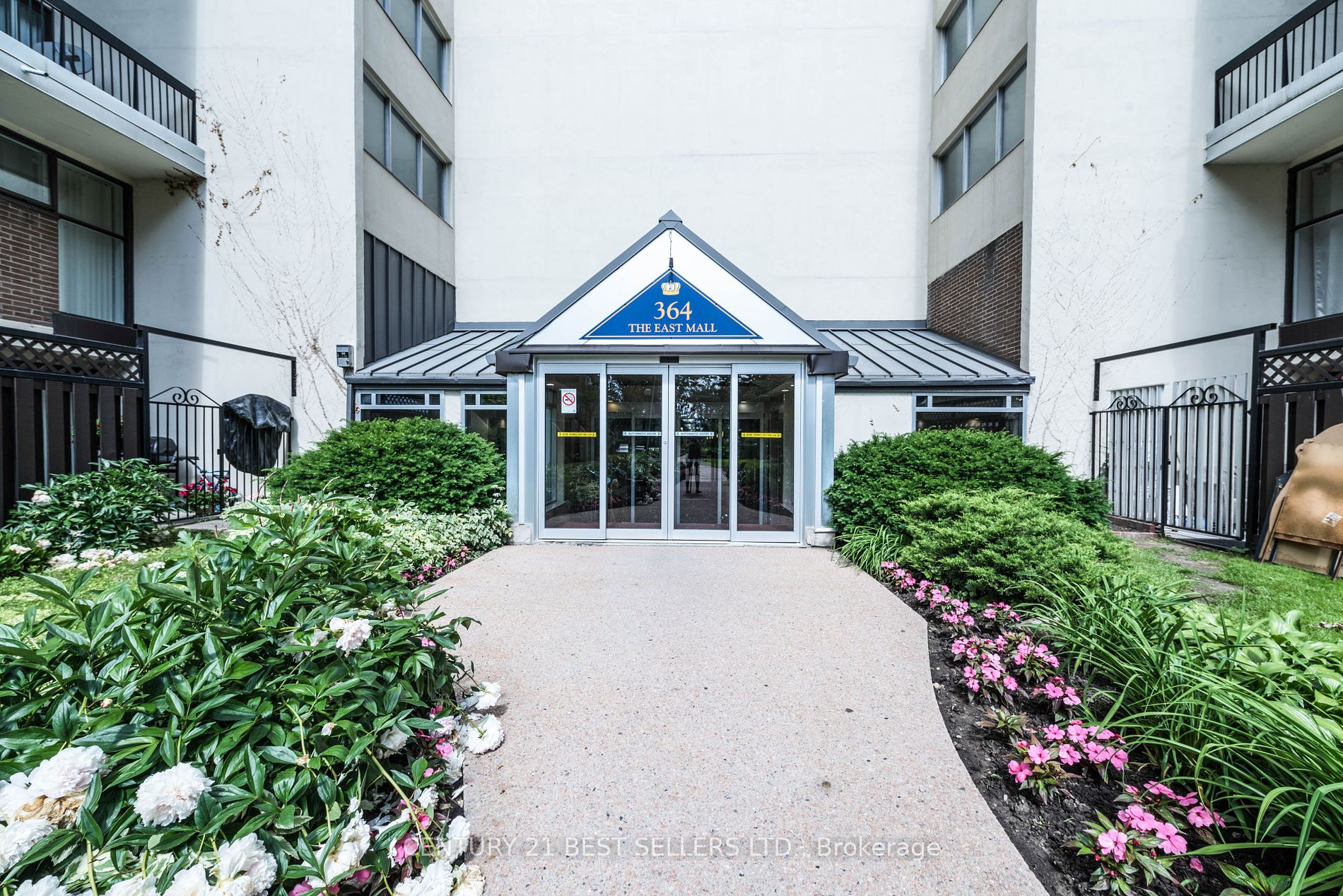
205-364 The East Mall (Burhamthorpe Rd/The East Mall)
Price: $599,000
Status: For Sale
MLS®#: W9236492
- Tax: $3,840 (2023)
- Maintenance:$969.2
- Community:Islington-City Centre West
- City:Toronto
- Type:Condominium
- Style:Condo Townhouse (Apartment)
- Beds:3
- Bath:3
- Size:1200-1399 Sq Ft
- Garage:Surface
Features:
- ExteriorBrick
- HeatingHeating Included, Forced Air, Gas
- Sewer/Water SystemsWater Included
- Extra FeaturesCable Included, Common Elements Included, Hydro Included
Listing Contracted With: CENTURY 21 BEST SELLERS LTD.
Description
This spacious two-story condominium, located at 364 The East Mall in central Etobicoke, offers 3 bedrooms, 1 full bath, and 2 powder rooms. Set in a quiet neighbourhood with a large park just across the street, this condo is also just steps away from the local grocery store. Easy access to public transit and major highways,. The living area is perfect for relaxing or entertaining guests, while the well-appointed kitchen is ideal for meal preparation. The bedrooms offer plenty of space for rest and relaxation. Residents can enjoy excellent amenities, including indoor and outdoor pools, bike storage, a gym, a party/meeting room, a sauna, tennis courts, and visitor parking. Don't miss this incredible opportunity to live in a prime Etobicoke location, close to shopping, dining, parks, and more. Contact us today to schedule a viewing! Queenscourt Condos (364 The East Mall, 366 The East Mall, 362 The East Mall & 2 VALHALLA INN - Toronto)
Want to learn more about 205-364 The East Mall (Burhamthorpe Rd/The East Mall)?

Rooms
Real Estate Websites by Web4Realty
https://web4realty.com/
